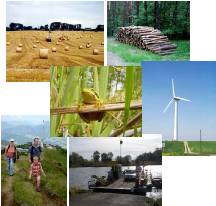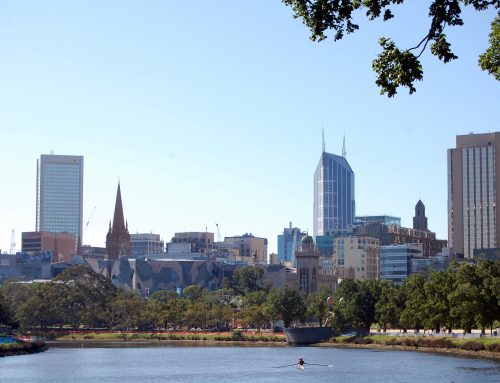Can mandated multi-functionality, supported by government at multiple scales, address multiple Anthropocene challenges while building social capital?
Mandated multi-functionality is a concept being studied and implemented by researchers and partners in British Columbia, Canada developed through the Solutions Agenda Research Project.
The general concept is to re-think spaces and land-use in ways that better accommodates multiple functions, and ultimately mandate the implementation of multi-functionality in communities. This can include interior spaces that can be transformed into multi-purpose and/or shared community spaces or exterior spaces that can be developed as mixed-use neighbourhoods and through form-based code. The action items for Mandated Multi-functionality would first involve mapping functionality across communities and identifying ‘dead spaces’; that is, spaces with single or no functionality. The next step would be to create targets for eliminating dead space and maximizing space functionality across the community. The targets should include target dates to ensure completion happens in a reasonable time span (i.e., similar to other targets such as greenhouse gas emissions targets).
Multi-functionality can allow for elegant solutions to sustainable development challenges, as it rests at the intersection of the three sustainable ‘imperatives’:
- Social- It creates shared spaces and fosters community connectivity;
- Environmental – It allows for better integration of ecosystem functions in our built environment. In addition, it can allow for lower energy expenditures (hence, lower CO2 emissions) due to factors such as shared utilities and/or smaller distances between functions/services;
- Economic – Shared spaces can be more efficient utility-wise, and also can breed better innovation due to diversity of thought working in one space.
Multi-functionality addresses multiple challenges in the Anthropocene. Multi-functional spaces bring different groups together that have different interests to work and play in the same area, thereby fostering social connection and community. The concept includes ecosystem services, which can be integrated into the multi-functionality of the designed and built environment. This can include providing green space for native flora and fauna and/or developing bioswales that reduce run-off and erosion. If designed properly, multi-functional spaces can reduce the need for vehicular transport as it can create more walkable environments. This can contribute to climate mitigation with the added benefit of increasing community health. In addition, multi-functionality can allow for creative adaptation strategies, such as the development of a dike that both protects against flood and supports walking/running/biking trails.
A couple of case studies of multi-functionality as presented by the research team:
Port Clements Multiplex: In 2006, the Village of Port Clements did a feasibility study to determine whether it made more sense to renovate some of their old infrastructure or go the multipurpose building route, so much of the impetus was around economic factors. Renovating/refurbishing the aging infrastructure did not seem like a viable route, and it was actually debated as to whether they could even support some of their old services, specifically the elementary school, if they did this. Therefore, they went the multipurpose building route and built the Port Clements multiplex. The building houses the elementary school, the public library, a senior’s room, a community kitchen, Municipal Offices and Council Chambers, a community gym and a Daycare Centre. An unexpected benefit was that this shared space allowed for community events that better brought people together; thus, better community connectivity.
Dockside Green: In terms of neighbourhood developments and mixed-use spaces, Dockside Green (Victoria, BC) has often been regarded as an interesting ‘model’ for sustainable development. It’s important to note that the development has experienced a lot of issues around stalls in construction and attracting sufficient numbers residents to make the community ‘work as envisioned’, but the concept and history still apply to this ‘multi-functional mandate’. The space was a old brownfield site that was sold to the City of Victoria by the Province for only $1 because it require severe remediation (the $1 made the transfer ‘official’). The City then partnered with the developers to make a mixed-use, LEED platinum standard development (obviously, with challenges and bumps along the way). There are still new ‘phases’ of Dockside Green that have yet to be developed, but it does currently exemplify multi-functionality; some of the functions in this space include housing, commercial areas, rooftop community gardens, pedestrian trails, rain gardens for stormwater treatment (and aesthetics), and there are others you will be able to see on their site. See links to the case study and report on social aspects of project.
Sole Food Urban Gardens: In some cases, multi-functionality can be a bit more nuanced. An example of this is Sole Food in Vancouver, which took abandoned/unused lots in the Downtown Eastside (Vancouver’s more impoverished neighbourhoods) and converted them to urban gardens. Sole Food hires at-risk locals of the neighbourhood, so in this way, it has a pretty strong social benefit, in addition to making urban dead space productive and viable for food production. Also, in the case of the open-roof gardens (i.e., those not in greenhouses), there was a reduction in the amount of non-permeable space, and thus potential flows of surface runoff. Having a viable, productive garden rather than an abandoned concrete lot contributes positively to aesthetics and sense of place. Sole Food added multi-functionality to lots that had very low functionality (and in some ways contributed to negative effects such as runoff).



